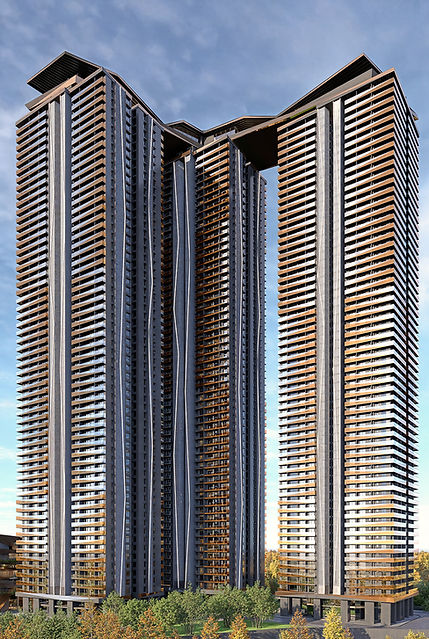top of page


OVERVIEW
Welcome To Encanto
Puppalguda, Hyderabad
Located in Puppalguda, Hyderabad, Encanto is a luxurious residential tower spanning approximately 5.7 acres. This towering single-block development features elegant 3 and 4 BHK apartments across 60 floors, offering spacious layouts of roughly 4065- 5045 sq.ft . Designed to balance elegance and practicality, the project provides privacy and panoramic views along with a host of lifestyle amenities: clubhouse, swimming pool, gym, indoor games, landscaped gardens, library, amphitheater, and modern conveniences such as CCTV, power backup, rainwater harvesting, EV charging stations, and 24/7 security . Ready for possession by late 2029, it promises modern living in a rapidly growing suburb known for tech and infrastructure growth .
Unit Type :
3 & 4 BHK Luxury Apartments
Sizes :
4055 - 5045 SFT
Area :
5.7 ACRES
High-rise :
3 TOWERS
ENCANTO
LIVE THE HIGH
Some homes rise above the city. Others, above convention. Encanto is both, a place where design, scale, and thoughtfulness converge at every level. To live here is to choose elevation, not just in meters, but in meaning.
5.7
ACRES
3
TOWERS
HOMES THAT RISE WITH PURPOSE
Encanto stands among the tallest residential towers in West Hyderabad, offering large-format 3 & 4 BHK homes ranging from 4,055 to 5,045 sq. ft. with a special multi-purpose room for hobby/home office/kids play/home theatre, etc. Every home is thoughtfully designed with vaastu-compliant east and west facing layouts, 5 ft. – 11 ft. wrap around balconies, private entry foyers with landscape deck, outdoor maid and box rooms. Skybridges at the stilt–mezzanine level and rooftop interconnect the towers, while five layers of landscape design in podium, stilt, clubhouse, terrace and individual flats, ensure greenery flows through every level and corner of the community. With direct basement access, essential and unique amenities, convenience is built in. The highest rooftop amenities in the city, including a jogging track, infinity pool, terrace coworking, and entertainment areas, complete the picture of elevated living.
4055 - 5045
SFT
3.45
CEILING HEIGHT
MTS
9
FT
MAIN DOOR HEIGHT
AMENITIES
 |  |  |  |
|---|---|---|---|
 |  |
Ground Floor
-
Grand Entrance Lobby
-
Guest Waiting Area
-
Banquet Hall
-
Grocery Store
-
Pharmacy
-
Pet Club
-
Supermarket
-
ATM
Third Floor
-
Guest Suites
-
Business Lounge
-
Exhibition Gallery
-
Sip & Paint Studio
Sixth Floor
-
Spa
-
Salon
-
Outdoor Wellness Treatment Deck
First Floor
-
Falaknuma-Style Premium Dining Hall
-
Community Kitchen
-
Primary Healthcare Center
Fourth Floor
-
High-End Gymnasium
-
Aerobics Hall
-
Yoga Hall
Seventh Floor
-
Preview Theatre
-
Senior Citizen Lounge
-
Mini Party Hall
-
Reading Lounge
Second Floor
-
Storytelling Cove
-
Kids’ DIY Art Corner
-
Toddler Sensory Garden
-
Child Discovery Den
-
Kids’ Play Zone
-
Barbie House – Pretend Play Arena
Fifth Floor
-
Badminton Courts
-
Squash Court
-
Billiards Lounge
-
Table Tennis Room
-
Indoor Games Room
Terrace
-
Swimming Pool
-
Party Terrace
bottom of page


